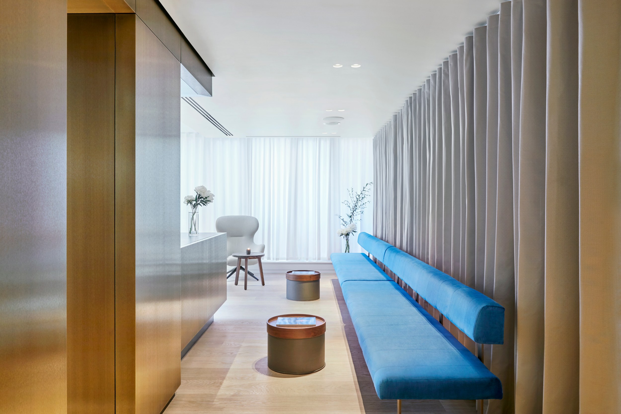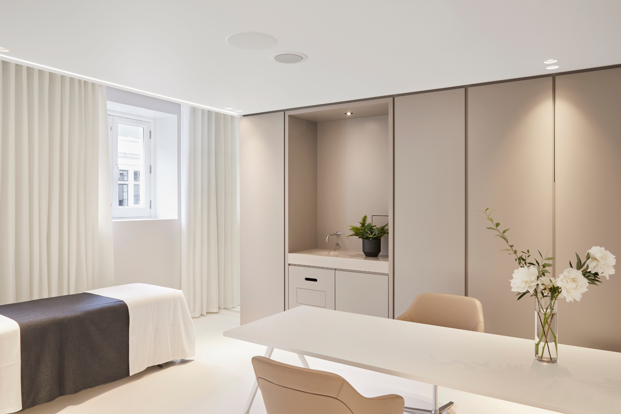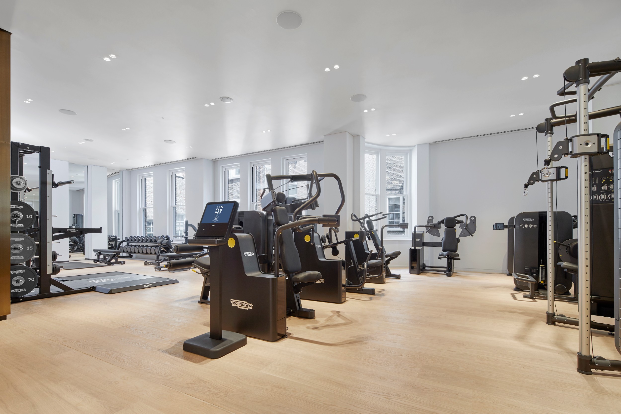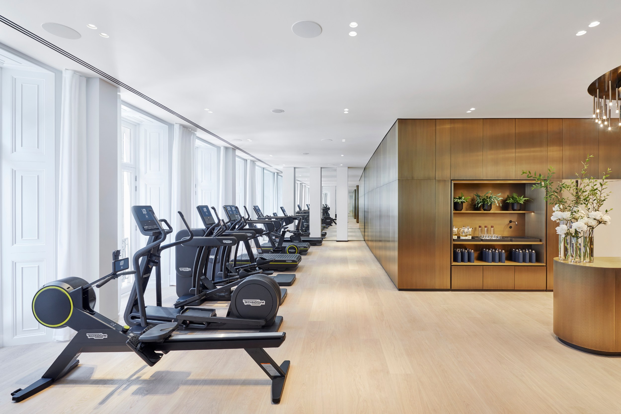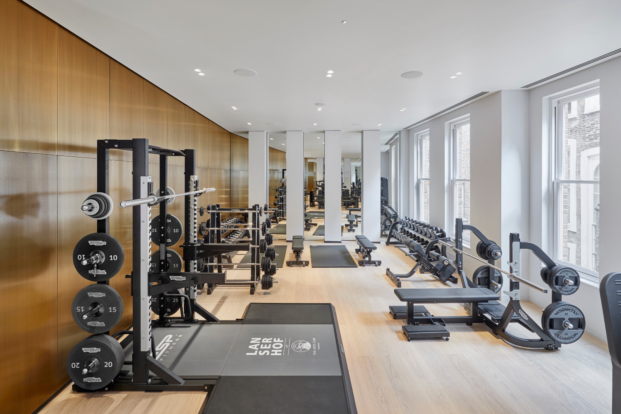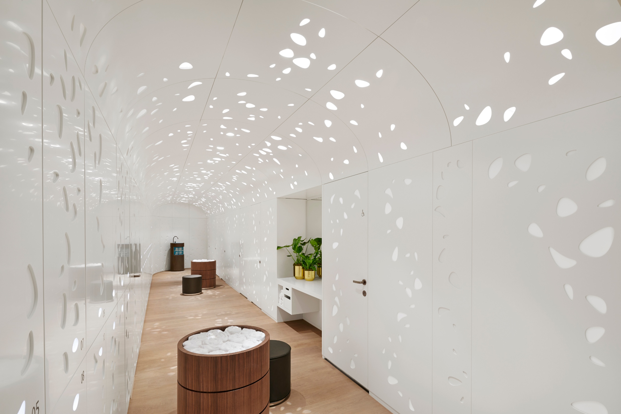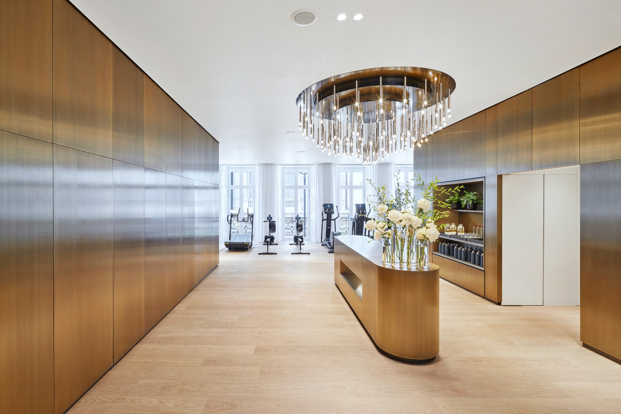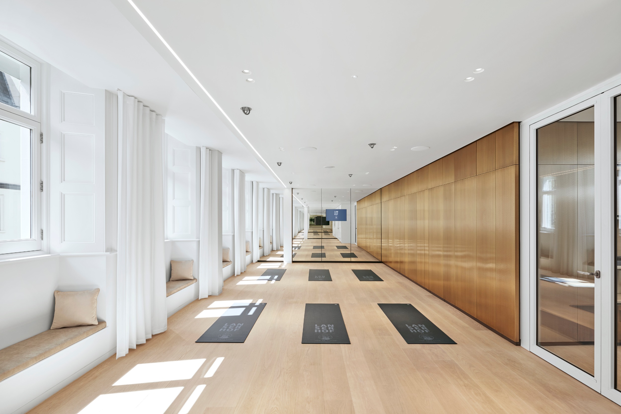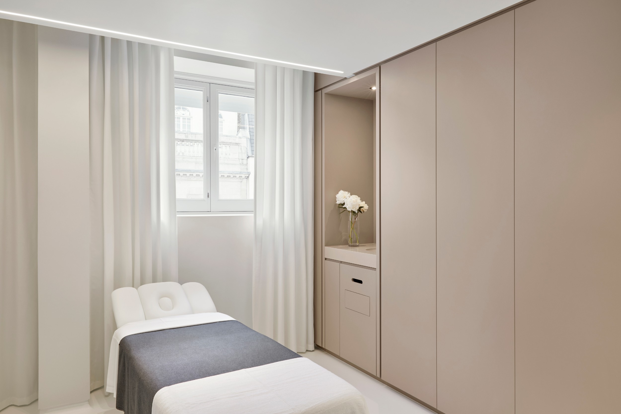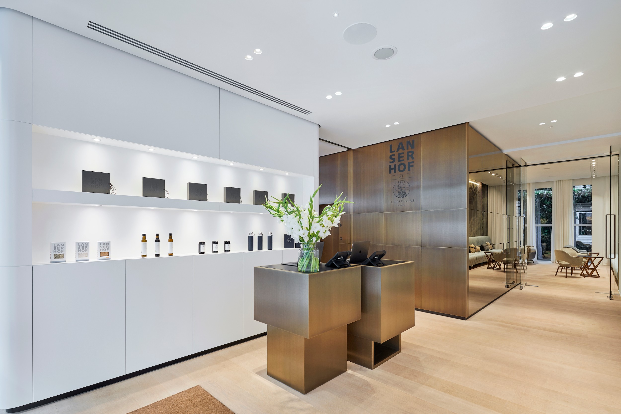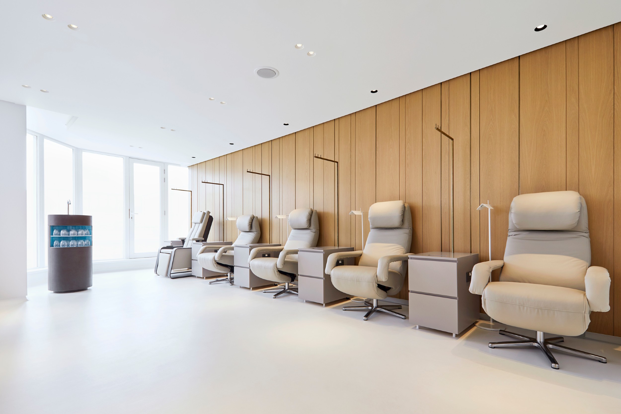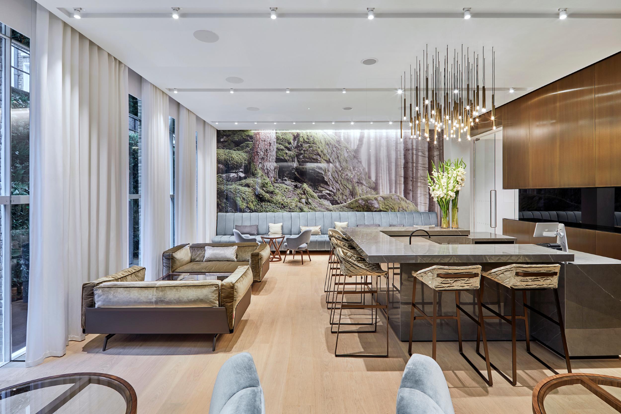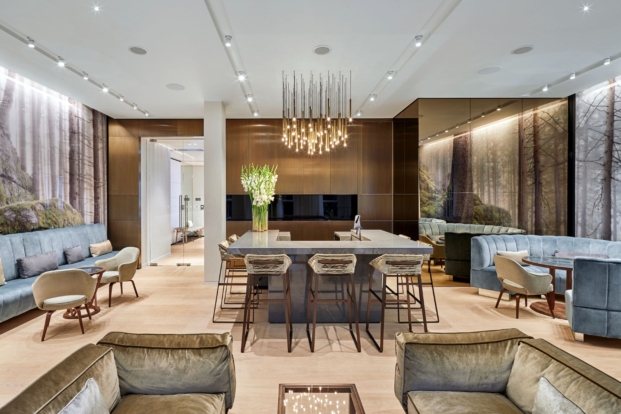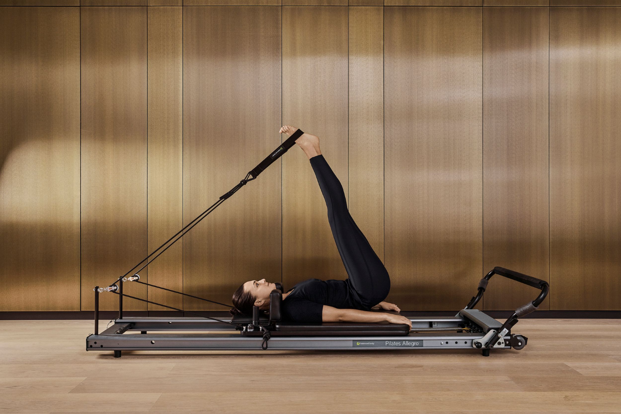Lanserhof at The Arts Club
Type: Refurbishment, Hospitality, Health, Interior fit out
Size: 1150sqm Basement, Ground Floor, 1st - 4th floor fit out
Location: Mayfair, London
Status: Completed June 2019
Client: Lanserhof at the Arts Club
Collaborators:
Contract Administrator – Gardiner & Theobald
Contractor – Structuretone
Concept Designer – Ingehoven Architects
Mechanical and Electrical – Nationwide
Electrical – Nationwide
Furniture Design – Thorpes
Kitchen Contractor – Green Design
Planning Consultant – Rolfe Judd Planning
Building Control – MLM
Fire Consultant – JGA
This high-end project combines a world class gym with innovative medical treatment rooms including an MRI, Spine, Infusion and Movement labs. The project was a collaboration between Forge, Structuretone and the Concept Designer Ingenhoven. The building consists of a luxury members lounge at ground level with a reception integrated with a new façade including a new substation requirement onto the street.
Forge were appointed as a consultant to revise the planning, and secure building control approval. As well as to oversee the project through to completion. The project was a highly detailed, bespoke collaboration between numerous consultants, that resulted in high-quality finished spaces to satisfy the array of various stakeholders.
Image credit: Lanserhof at the Arts Club / Ingenhoven


